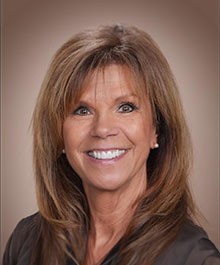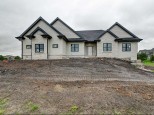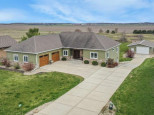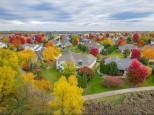WI > Dane > Sun Prairie > 3658 Brandywood Court
Property Description for 3658 Brandywood Court, Sun Prairie, WI 53590
A beautiful warm & inviting home in a one of a kind subdivision Wynbrooke! 5+ wooded acres, surrounded by views overlooking Token Creek Conservancy! Enjoy wildlife, walking trails a conservancy with 190 acres of nature and preserves. This home features an open floor plan with soaring vaulted ceilings with floor to ceiling stone fireplace and new gas insert. Wonderful kitchen with abundant cabinets, granite countertops, breakfast bar, GE Monogram refrigerator, newer dishwasher, views of the yard and gardens. New Marvin windows, Pella sliding glass doors, skylights, carpet, and main furnace & central air. Primary suite with built in dresser and window seat, and large private bath. Lower cozy rec-room overlooking conservancy, plus den and private office. 3 car garage plus 12X26 building.
- Finished Square Feet: 4,396
- Finished Above Ground Square Feet: 3,148
- Waterfront:
- Building Type: Multi-level
- Subdivision: Wynbrooke
- County: Dane
- Lot Acres: 5.27
- Elementary School: Windsor
- Middle School: Deforest
- High School: Deforest
- Property Type: Single Family
- Estimated Age: 1988
- Garage: 4+ car, Additional Garage, Attached, Detached
- Basement: 8 ft. + Ceiling, Full, Full Size Windows/Exposed, Partially finished, Poured Concrete Foundation, Walkout
- Style: Contemporary, Tri-level
- MLS #: 1956449
- Taxes: $11,002
- Master Bedroom: 17X16
- Bedroom #2: 14X14
- Bedroom #3: 13X15
- Family Room: 21X20
- Kitchen: 14X24
- Living/Grt Rm: 17X23
- Dining Room: 15X14
- Rec Room: 20X17
- Game Room: 14X16
- Laundry: 9X12
- DenOffice: 10X9
- DenOffice: 10X11






































































































































